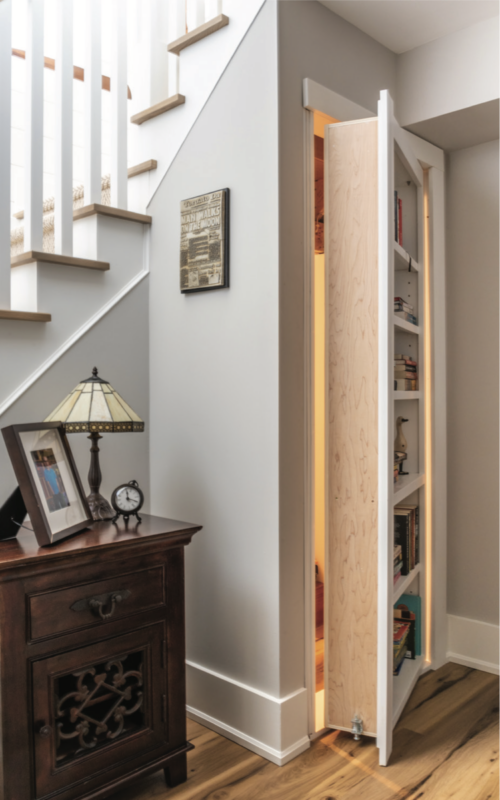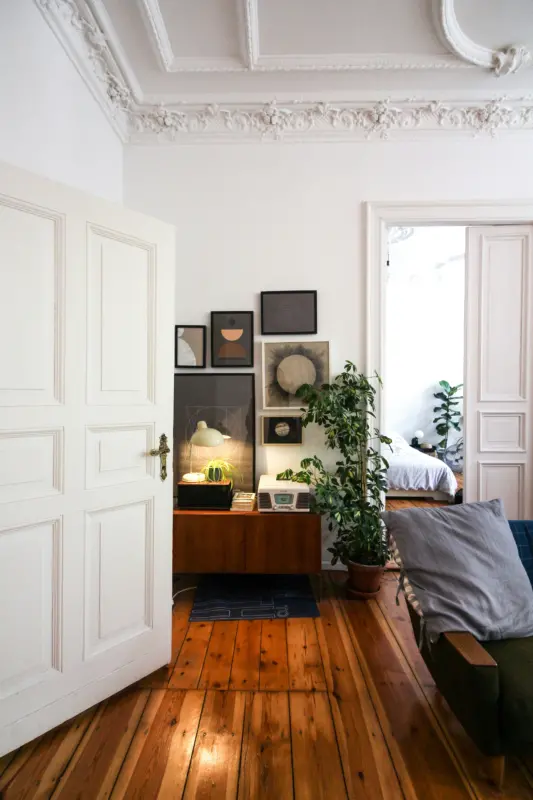When it comes to interior doors, there are cases where we can exercise our freedom to choose whether we need them, based on our personal taste, lifestyle, and family dynamics. Of course, safety and practicality should be prioritized in areas such as the kitchen with a gas stove or the bathroom. However, in other spaces, where privacy, sound isolation, and light control are not essential, we have the option to explore doorless doorways. Here are some design ideas on how to achieve that:
1. Natural Rectangle: Sometimes, an interior door becomes an unnecessary obstacle in our path, particularly when it separates the dining and kitchen areas. Moving between these spaces with hot plates and heavy trays can be a hassle, risking catching pockets or sleeves on the door handle at the most inconvenient moments.
Consider the purpose of your kitchen: Is it purely a technical space, a gathering place for family and friends, or an extension of the living room? Do you value privacy and the aroma of homemade food? Do you use an induction, electric, or gas stove? Answering these questions will help you decide whether a door is necessary for your kitchen.
Removing the door slab and frame not only eliminates the obstruction but also improves ventilation, enhances natural light, increases usable space, and provides flexibility when arranging furniture. If removing a wall is not feasible, a doorless doorway is a practical and affordable option.
The simplest approach is to leave the doorway in its natural rectangular shape. Consider removing both the door leaf and the door frame, as they consume space. If the wall is non-load-bearing, you may even consider expanding the doorway.
The resulting “rectangle” can be filled and seamlessly integrated into the wall’s decor. Alternatively, you can create a “frame” effect by adding moldings and trims, or paint the surrounding area in the same color as the wall on both sides for a trendy look.

To draw attention to the doorway, you can enhance it with LED lighting.
2. Laconic Arch: Rounded corners and arched openings have experienced a resurgence in interior design trends over the past few years. Modern arches have evolved from the ornate arches popular during past renovation eras, featuring artificial stone, columns, and pilasters. The current emphasis is on minimalistic design, where less decor creates a more contemporary and relevant look.
Consider incorporating a simple and elegant archway design for your doorless doorway. Its clean lines and subtle curvature will add a touch of sophistication and architectural interest to the space.
3. Open Shelves: Another creative option is to transform the doorway into open shelving. This approach not only eliminates the need for a door but also provides additional storage and display space. Customize the shelves to match the room’s style and use them to showcase books, decorative items, or kitchen essentials.
4. Moving Textiles: To create a sense of separation without a physical barrier, consider incorporating moving textiles. Install a curtain rod across the doorway and hang curtains or sheer fabrics that can be drawn or tied back as needed. This solution adds a touch of softness and allows for easy passage while still offering a degree of privacy and visual distinction.
By exploring these design ideas, you can redefine your doorless doorway and create a unique and functional element within your interior space.
Trendy Option: Elongated Narrow Oval Arch
For a trendy and stylish doorway without a door, consider the option of an elongated narrow oval arch. To add visual interest, you can paint the opening in a contrasting color, or opt for a classic look with moderate stucco details, depending on the interior style.
To achieve a cohesive and streamlined aesthetic, which is a key element of modern design, consider replicating the arched shape in other elements of the interior. This can include windows, mirrors, furniture with curved lines, or even incorporating fashionable architectural motifs on the wallpaper.

A practical and fashionable way to enhance a doorless doorway is by integrating it into a shelving system. This technique allows you to utilize even the most underutilized wall space effectively. Even if saving space is not a concern, decorating the doorway with open shelves can create a visually pleasing effect. You can use these shelves to showcase a home library, family photos, kitchen utensils, a mini-bar, or a collection of souvenirs—anything that deserves attention.
This approach works well for both standard rectangular openings and elongated ones. In the case of the latter, the shelving can be positioned around or within the structure, providing additional functionality and visual appeal.
In the past, it was fashionable to adorn arched openings in a similar manner, with niches featuring shelves framing the arch or through windows adjacent to the opening. However, these decorative elements are now considered outdated and belong to a different era of design.
Movable Textiles
If noise from other rooms is not a concern but you desire visual privacy or light control, consider replacing the door with a movable textile partition.
It’s worth noting that using a curtain in the doorway is not the most popular technique. Textile partitions are more commonly found in dressing rooms as a budget-friendly alternative to sliding doors or in bedrooms to create separation between a bed and a workspace.
Movable textiles provide an affordable, aesthetically pleasing, and dynamic way to create zones within a space. Curtains are much easier to remove or change compared to a traditional door. However, textiles do have one drawback—they tend to collect dust. While some consider this a negative aspect, others argue that “dust collectors” actually help reduce airborne dust in the room. The decision on whether to embrace movable textiles or not is ultimately up to you and your preferences.

 All Interior Doors
All Interior Doors Prehung Doors
Prehung Doors Doors By Style
Doors By Style Doors By Room
Doors By Room Sliding Doors
Sliding Doors Doors By Color
Doors By Color Bi-Fold Doors
Bi-Fold Doors French Interior Doors
French Interior Doors All Exterior Doors
All Exterior Doors Steel Security Doors
Steel Security Doors Fiberglass Doors
Fiberglass Doors Wrought Iron Doors
Wrought Iron Doors Aluminum Windows
Aluminum Windows Vinyl Windows
Vinyl Windows Wood Windows
Wood Windows Tables
Tables Accessories
Accessories Magic Door Hardware
Magic Door Hardware Magnetic Door Hardware
Magnetic Door Hardware Entry Handle sets
Entry Handle sets Barn Door Hardware
Barn Door Hardware Pocket Door Hardware
Pocket Door Hardware Door Levers
Door Levers Magnetic Locks
Magnetic Locks Hinges
Hinges Bathroom Mirrors
Bathroom Mirrors Wall-Mounted Vanities
Wall-Mounted Vanities
















 Steel Security Doors
Steel Security Doors